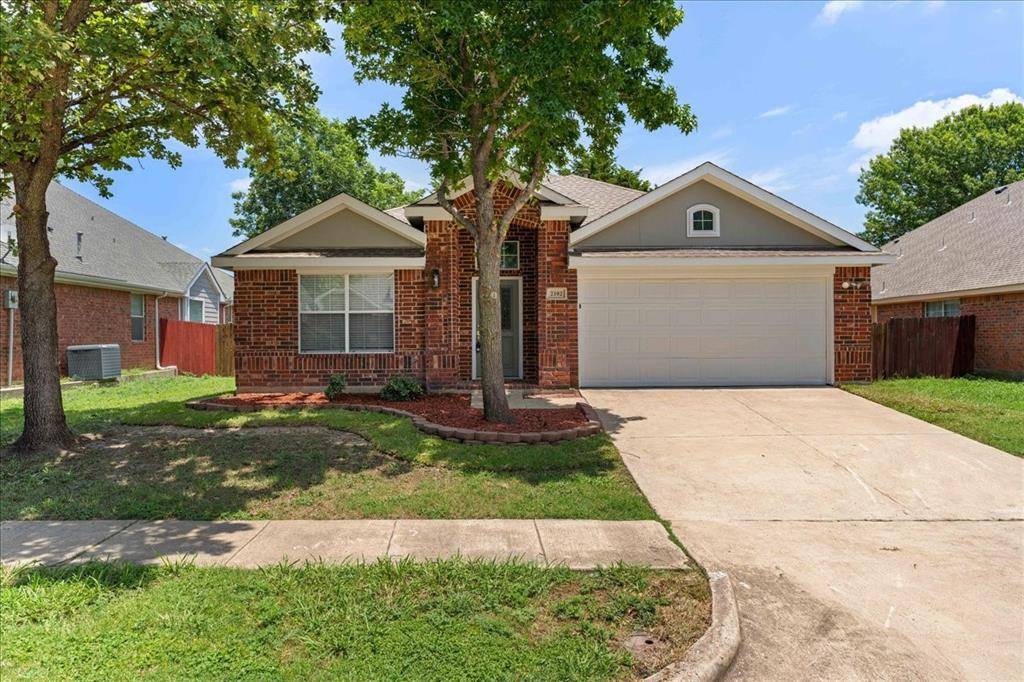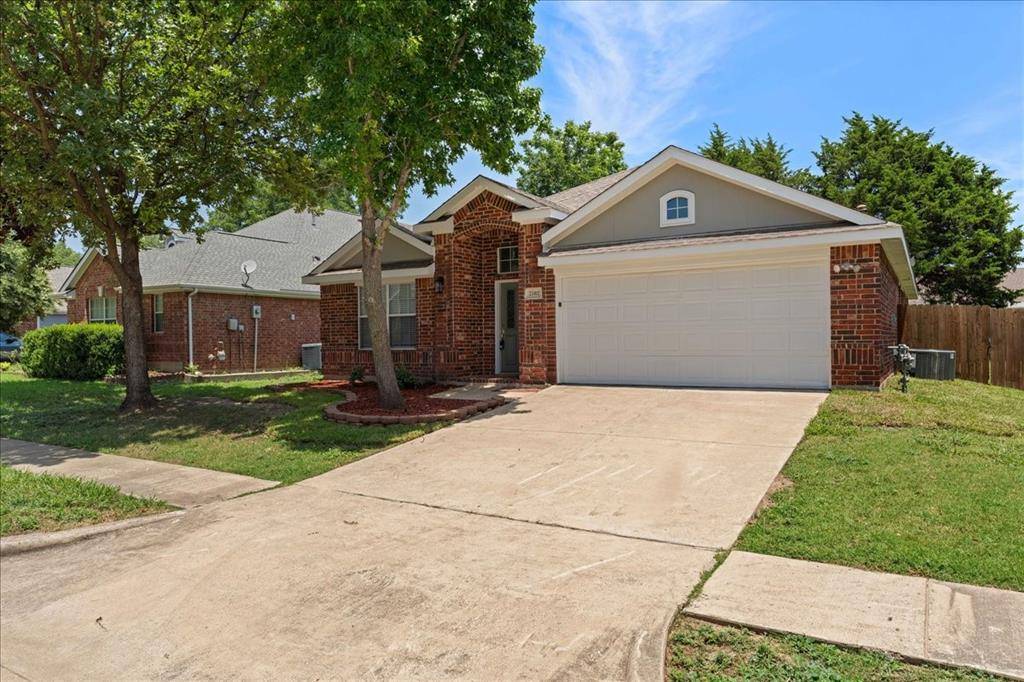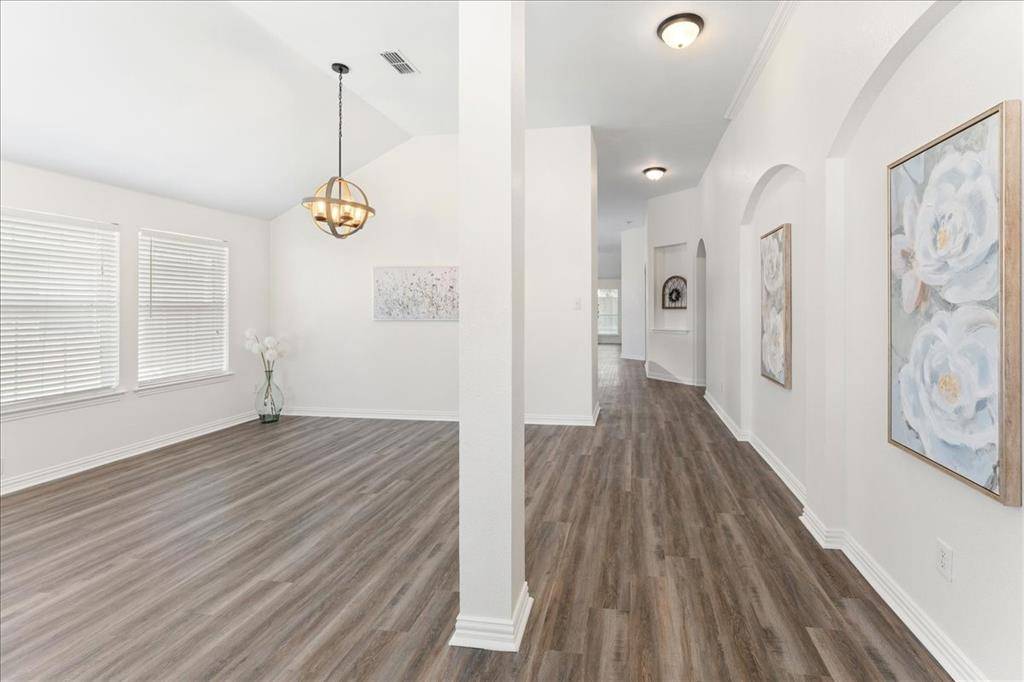4 Beds
2 Baths
1,965 SqFt
4 Beds
2 Baths
1,965 SqFt
Key Details
Property Type Single Family Home
Sub Type Single Family Residence
Listing Status Active
Purchase Type For Sale
Square Footage 1,965 sqft
Price per Sqft $195
Subdivision Fall Creek Estates
MLS Listing ID 20974409
Style Traditional
Bedrooms 4
Full Baths 2
HOA Y/N None
Year Built 2004
Annual Tax Amount $8,857
Lot Size 7,139 Sqft
Acres 0.1639
Property Sub-Type Single Family Residence
Property Description
This spacious home offers a well-designed layout with formal living and dining areas plus a large family room complete with a cozy fireplace and built-in shelving—perfect for gatherings or quiet nights in. Enjoy all the recent upgrades including brand-new luxury vinyl plank flooring, plush carpet, stylish lighting and fresh paint. The show-stopping kichen is complemented with new granite, newly painted cabinets, a new range and microwave. With plenty of counter space and room to gather, it's ideal for both everyday cooking and hosting friends and family. The generously sized primary bedroom features a private ensuite bath complete with a separate shower, jetted tub, linen closet, and medicine cabinet—your own peaceful retreat at the end of the day. Secondary bedrooms are also nicely sized, offering comfort and flexibility for guests, kids, or a home office. Step out to the patio to enjoy morning coffee or to unwind at the end of the day!
Located just minutes from Firewheel Mall, you'll love being close to shopping, dining, movies, and entertainment. With easy access to the President George Bush Turnpike, commuting anywhere in the DFW metroplex is a breeze.
Don't miss your chance to make this beautifully updated home your own!
Location
State TX
County Dallas
Direction From 78 N, exit E Buckinham, right on Pleasant Valley, right on Shalimar, left on Turning Leaf, right on Overlook, left on Autumn Trail
Rooms
Dining Room 2
Interior
Interior Features Cable TV Available, Chandelier, Decorative Lighting, Eat-in Kitchen, Granite Counters, High Speed Internet Available, Open Floorplan, Pantry, Vaulted Ceiling(s), Walk-In Closet(s)
Heating Central, Natural Gas
Cooling Ceiling Fan(s), Central Air, Electric
Flooring Carpet, Ceramic Tile, Luxury Vinyl Plank
Fireplaces Number 1
Fireplaces Type Brick, Gas Starter
Appliance Dishwasher, Disposal, Electric Range, Gas Water Heater, Microwave
Heat Source Central, Natural Gas
Laundry Utility Room, Full Size W/D Area, Washer Hookup
Exterior
Garage Spaces 2.0
Fence Back Yard, Fenced, Wood
Utilities Available Cable Available, City Sewer, City Water, Curbs, Sidewalk
Roof Type Composition
Total Parking Spaces 2
Garage Yes
Building
Lot Description Few Trees, Interior Lot, Landscaped, Subdivision
Story One
Foundation Slab
Level or Stories One
Structure Type Brick,Siding
Schools
Elementary Schools Choice Of School
Middle Schools Choice Of School
High Schools Choice Of School
School District Garland Isd
Others
Ownership Of Record
Acceptable Financing Cash, Conventional, FHA, VA Loan, Other
Listing Terms Cash, Conventional, FHA, VA Loan, Other
Virtual Tour https://mls.sites.hdrealtymedia.com/2102-Autumn-Trail/idx

"My job is to find and attract mastery-based agents to the office, protect the culture, and make sure everyone is happy! "






