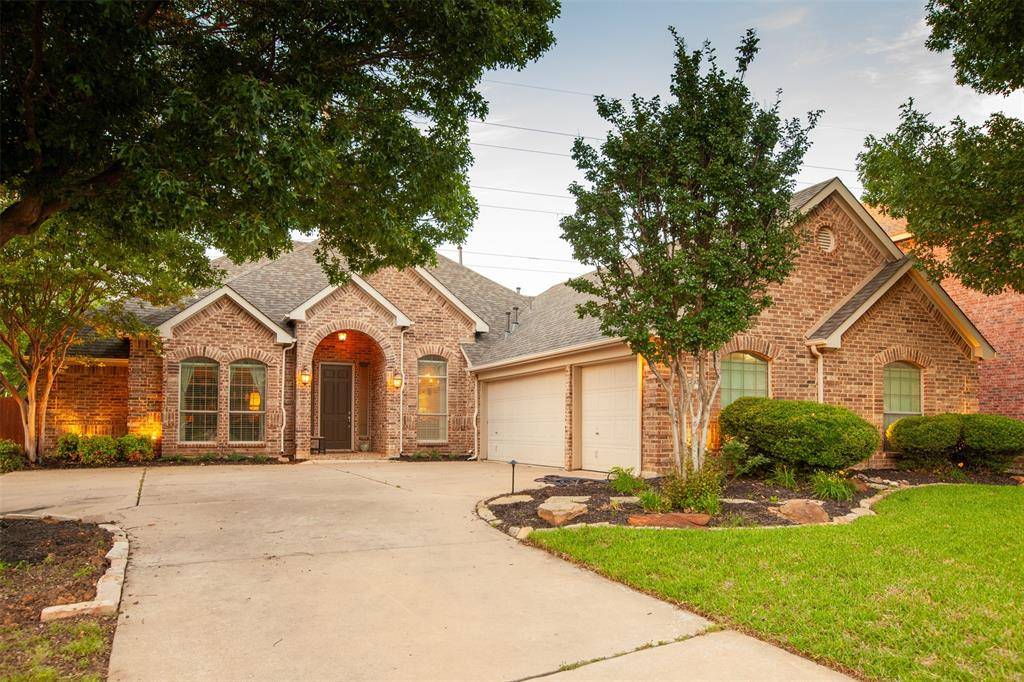$609,000
For more information regarding the value of a property, please contact us for a free consultation.
4 Beds
3 Baths
3,247 SqFt
SOLD DATE : 06/13/2025
Key Details
Property Type Single Family Home
Sub Type Single Family Residence
Listing Status Sold
Purchase Type For Sale
Square Footage 3,247 sqft
Price per Sqft $187
Subdivision Flanigan Hill Add
MLS Listing ID 20945698
Sold Date 06/13/25
Bedrooms 4
Full Baths 3
HOA Fees $50/ann
HOA Y/N Mandatory
Year Built 2006
Annual Tax Amount $9,609
Lot Size 0.389 Acres
Acres 0.389
Property Sub-Type Single Family Residence
Property Description
Home with multi-room integrated Wi-Fi sound system. Fully built in Dolby surround system in upstairs theater room. Chef's kitchen with 6 seat bar, 1 electric oven and 1 gas convection oven, gas range, built in microwave, warming drawer, pantry, 2 refrigerators. Fully, landscaped backyard with landscape lighting, full sprinkler system, fountain with foot bridge over koi pond, fully powered storage shed and greenspace behind fence. Three car garage with full slat wall, built in shelving and sink. Master bedroom with bay window seating area and vaulted ceiling. Master bath has jetted tub and large walk in California closet system. Brand new roof and fence. Fiber optic data and CAT-5 cabling. Top rated schools.
Location
State TX
County Tarrant
Community Curbs, Sidewalks
Direction 205 Flanigan Hill Dr., Keller TX 76248
Rooms
Dining Room 2
Interior
Interior Features Built-in Features, Chandelier, Decorative Lighting, Double Vanity, Eat-in Kitchen, Granite Counters, High Speed Internet Available, Kitchen Island, Open Floorplan, Other, Pantry, Sound System Wiring, Wired for Data
Heating Central, Fireplace(s), Natural Gas
Cooling Attic Fan, Ceiling Fan(s), Central Air, Electric
Flooring Carpet, Ceramic Tile, Hardwood
Fireplaces Number 1
Fireplaces Type Gas Logs, Living Room
Equipment Home Theater
Appliance Built-in Gas Range, Commercial Grade Range, Dishwasher, Disposal, Dryer, Electric Oven, Gas Cooktop, Gas Oven, Gas Range, Microwave, Convection Oven, Double Oven, Plumbed For Gas in Kitchen, Refrigerator, Vented Exhaust Fan, Warming Drawer, Washer
Heat Source Central, Fireplace(s), Natural Gas
Laundry Electric Dryer Hookup, Utility Room, Full Size W/D Area, Washer Hookup
Exterior
Exterior Feature Lighting, Private Yard
Garage Spaces 3.0
Fence Back Yard, Wood
Community Features Curbs, Sidewalks
Utilities Available Asphalt, City Sewer, City Water, Curbs, Electricity Available, Electricity Connected, Individual Gas Meter, Individual Water Meter, Natural Gas Available, Phone Available, Sewer Available, Sidewalk, Underground Utilities
Roof Type Composition
Total Parking Spaces 3
Garage Yes
Building
Lot Description Greenbelt, Interior Lot, Landscaped, Lrg. Backyard Grass, Many Trees, Sprinkler System
Story Two
Foundation Slab
Level or Stories Two
Structure Type Brick
Schools
Elementary Schools Willislane
Middle Schools Indian Springs
High Schools Keller
School District Keller Isd
Others
Ownership Dony & Michelle Dawson
Acceptable Financing Cash, Conventional, FHA, VA Loan
Listing Terms Cash, Conventional, FHA, VA Loan
Financing Conventional
Special Listing Condition Utility Easement
Read Less Info
Want to know what your home might be worth? Contact us for a FREE valuation!

Our team is ready to help you sell your home for the highest possible price ASAP

©2025 North Texas Real Estate Information Systems.
Bought with Terri McCoy • Keller Williams Legacy
"My job is to find and attract mastery-based agents to the office, protect the culture, and make sure everyone is happy! "

